Kitchen
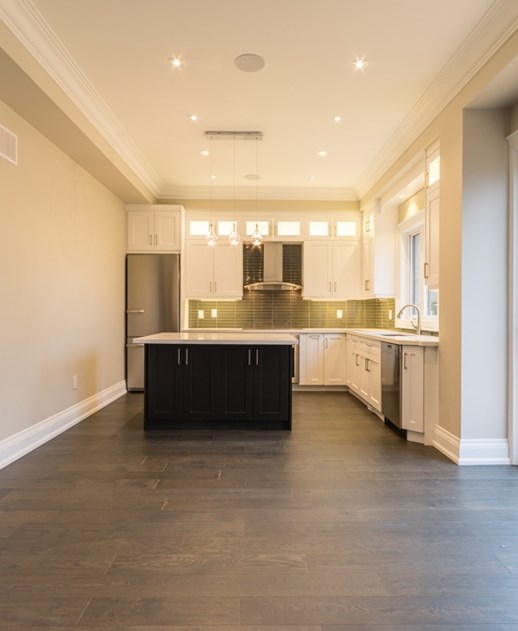
Central vertical access
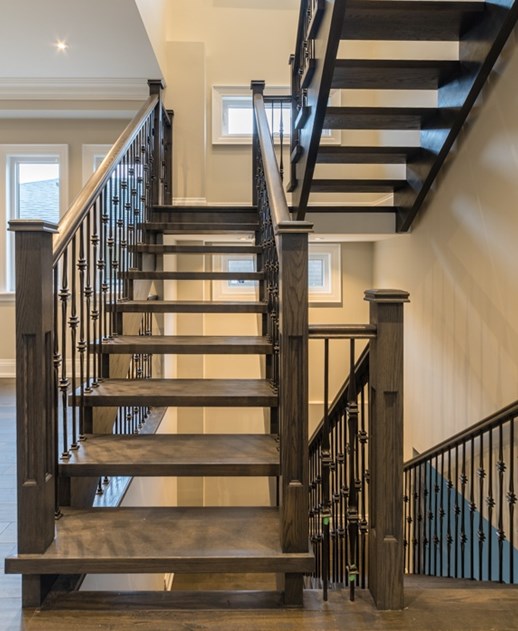
Sometimes in the world of architecture and design, we're faced with unexpected challenges. It's like the saying goes - when life gives you lemons, make lemonade! This is the story of Project Standard G, where we turned challenges into triumphs.
Upon inheriting the project, we found ourselves in a situation where we needed to salvage the work done by the previous project manager. Their vision, unfortunately, fell short of unlocking the true potential of this endeavor. However, with new management at the helm, we saw a chance to breathe new life into the project.
Our mission was clear: redevelop internal layouts, correct structural deficiencies, revamp the exterior facade, and ensure a consistent experience with a seamless interior design concept. It was a journey from salvage to spectacular.
We began with precision and planning, leveraging our architectural drafting services in the Greater Toronto Area (GTA). Every detail was scrutinized to ensure the project's success. This phase laid the foundation for a complete architectural transformation.
Navigating challenges often involves navigating the complexities of permits. We understood the importance of securing the necessary permits in the GTA to bring our new vision to life. Our expertise in building permit services ensured compliance with local regulations.
Our focus extended beyond the exterior. We aimed to reshape the interior experience with a fresh transitional look. This concept incorporated high-end flooring, fixtures, and finishes, meeting the project's elevated standards.
Compliance with zoning and building codes was a given. We ensured that every aspect of our design aligned seamlessly with local zoning and building code requirements in Toronto.
Our expertise extended to construction permit consulting in the GTA. We oversaw every facet of the construction process, ensuring it adhered to necessary regulations and met our vision for excellence.
Residential permit approvals in Toronto were secured swiftly, ensuring that the project could progress without delays.
In the end, Project Standard G became a testament to our ability to overcome challenges and transform setbacks into successes. We took a project with unrealized potential and turned it into a showcase of architectural and design excellence.
Are you ready to embark on your own journey of transformation? Contact us today to discuss your project, and let's turn your challenges into triumphs with the same dedication and expertise that defined Project Standard G.
Timeline:2016
location:Mississauga
Project:Standard G
Kitchen

Central vertical access

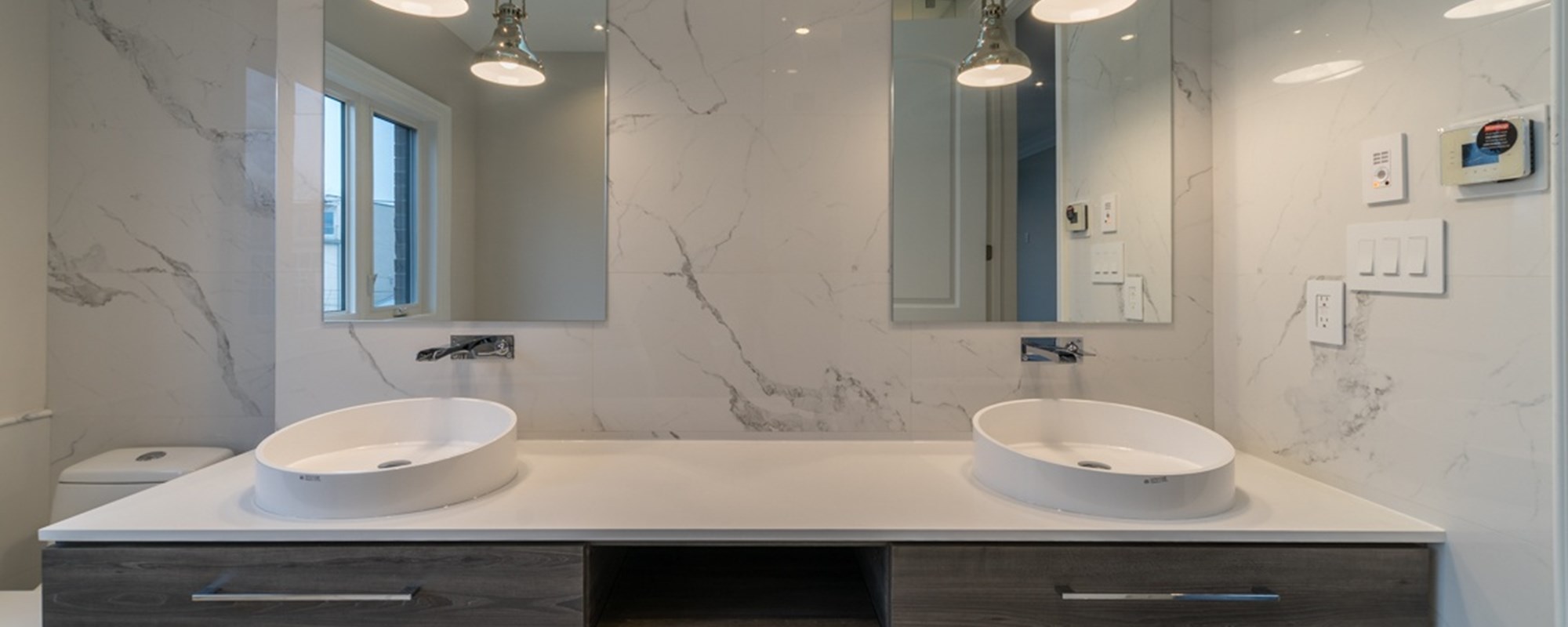
Front elevation
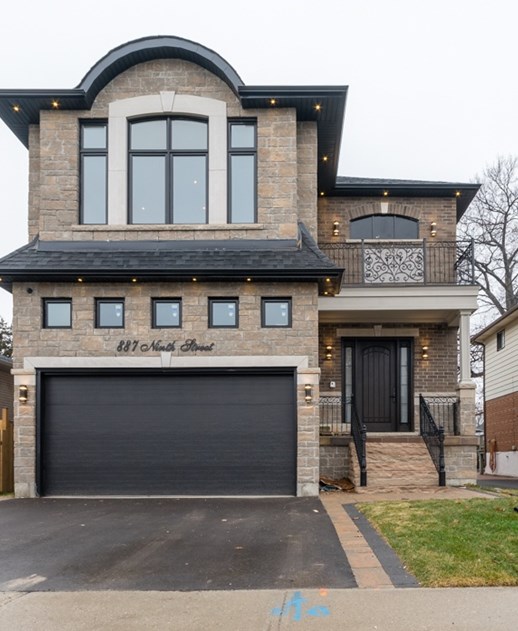
Entrance way
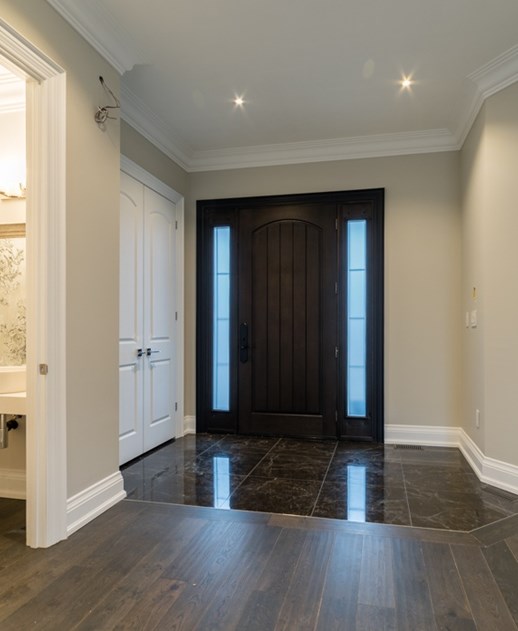
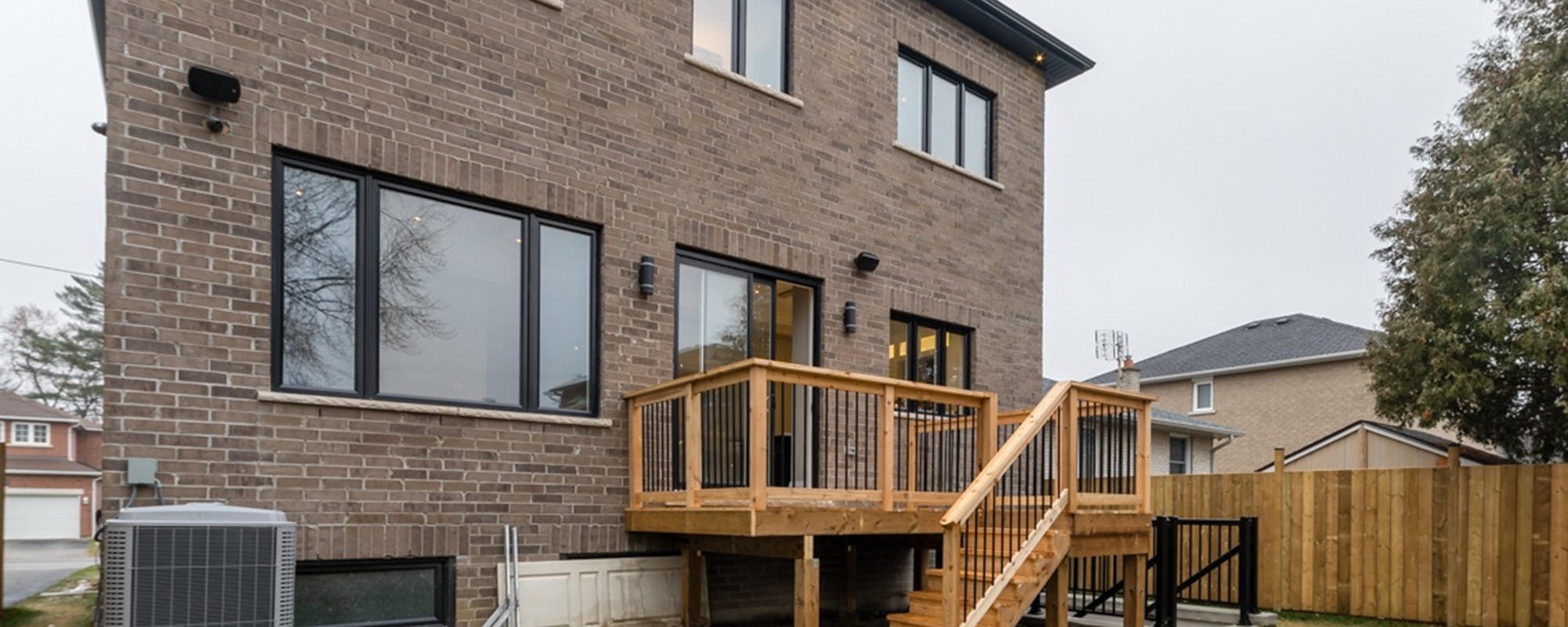
Next
Next