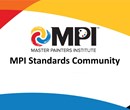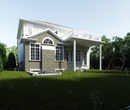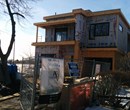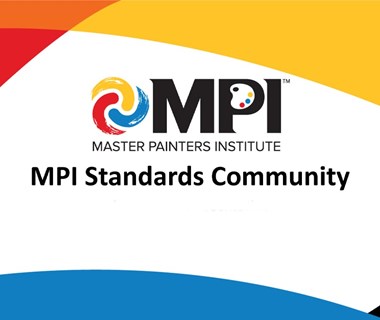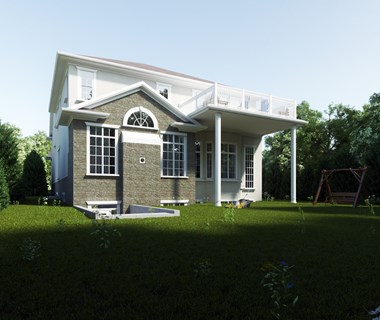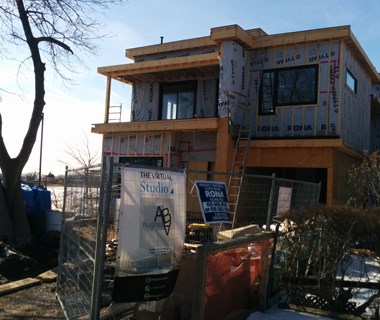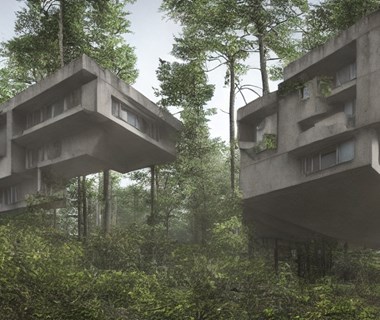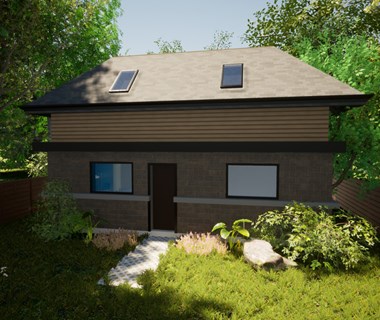Revit Families, BIM Objects, and Building Information Modeling: A Comprehensive Guide
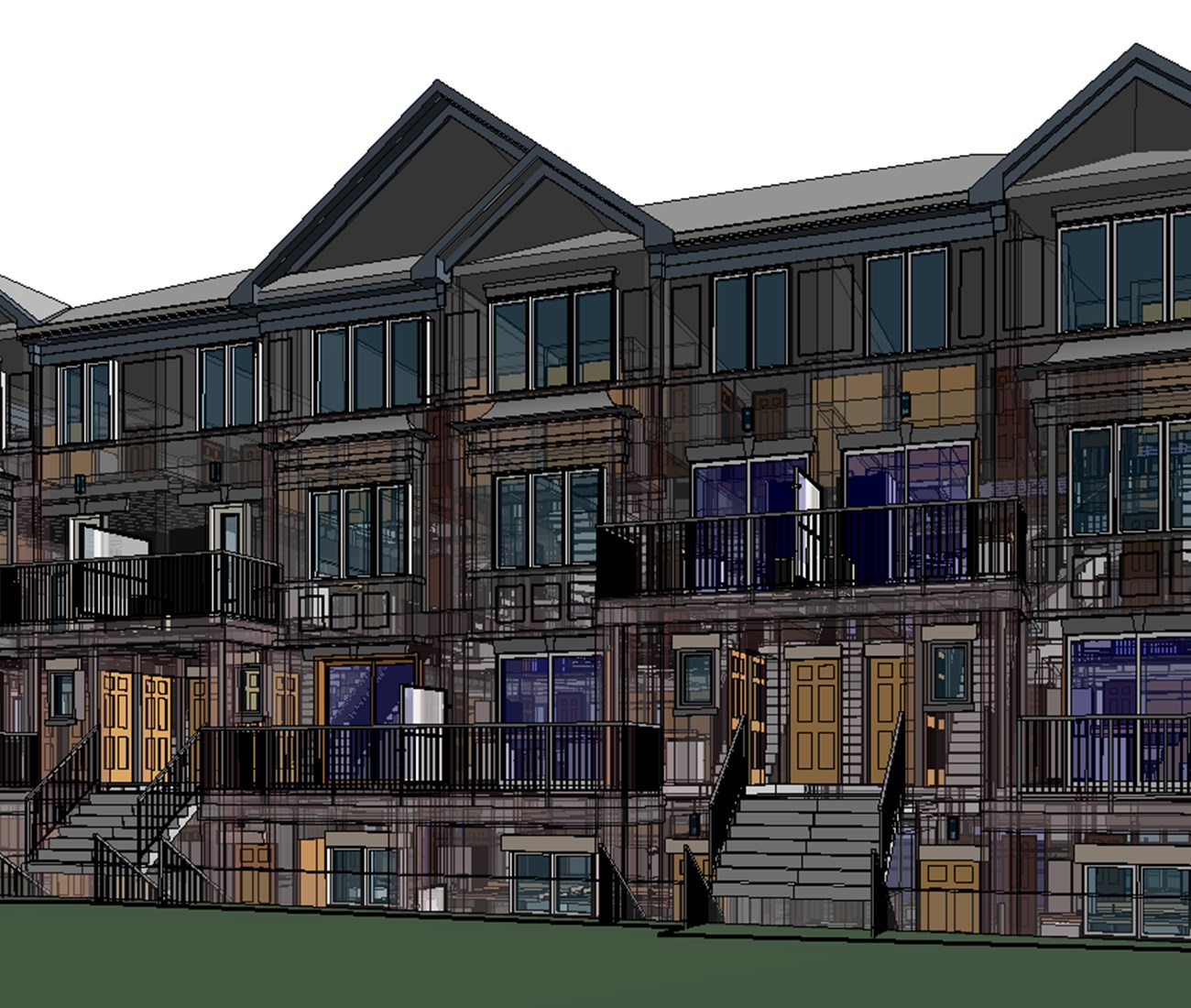

Written by Brent Hughes
Understanding Revit Families
What are Revit Families? Revit families are essential components in Autodesk Revit software that represent real-world building elements. These elements can include doors, windows, furniture, fixtures, and more. Revit families are parametric, meaning they can be modified and customized to fit specific project requirements. They play a pivotal role in the development of 3D models and documentation for architectural and engineering projects.
Types of Revit Families Revit families can be categorized into various types based on their functionality and purpose. Some common types include:
- Furniture Families: Representing furniture items such as chairs, tables, and sofas.
- Fixture Families: Covering fixtures like sinks, faucets, and lighting.
- Door Families: Including various types of doors, each with customizable parameters.
- Window Families: Offering a range of window styles and configurations.
- Specialty Families: For unique project-specific components.
How Revit Families Enhance Design Efficiency Revit families streamline the design process by providing standardized, customizable building elements. Designers can drag and drop these families into their projects, saving time and effort compared to creating each element from scratch. This efficiency translates into faster project development and increased productivity.
Benefits of Utilizing Revit Families
- Consistency: Revit families ensure design consistency throughout a project.
- Customization: They can be tailored to meet unique project requirements.
- Accuracy: Parametric families allow for precise modelling and adjustments.
- Time Savings: Pre-built families save time on repetitive tasks.
- Collaboration: Revit families enable collaboration among team members.
Where to Find and Download Revit Families Revit families can be found in various online libraries and repositories. Many manufacturers and suppliers provide Revit families for their products, making it easy to incorporate real-world elements into your designs. Additionally, ABA Hughes’ Shop offers an expansive BIM library of locally manufactured building products and systems.
Exploring BIM Objects
The Role of BIM Objects in AEC Building Information Modeling (BIM) objects are digital representations of physical building products or components. They go beyond mere 3D models by containing valuable data and information about the product's specifications, performance, and installation requirements. BIM objects serve as a crucial link between the design and construction phases.
Different Types of BIM Objects BIM objects encompass a wide range of building products, including but not limited to:
- Structural components
- MEP (Mechanical, Electrical, Plumbing) equipment
- Furniture and furnishings
- Lighting fixtures
- HVAC systems
- Windows and doors
Benefits of Using BIM Objects
- Data-Driven Design: BIM objects provide rich data, facilitating informed design decisions.
- Interoperability: BIM objects can be used across various BIM software platforms.
- Cost Estimation: Accurate data supports cost estimation and project budgeting.
- Clash Detection: BIM objects aid in identifying clashes and conflicts in the design.
- Improved Collaboration: BIM objects enhance collaboration among stakeholders.
Finding High-Quality BIM Objects: High-quality BIM objects can be found in manufacturer-specific libraries, BIM content platforms, and BIM object marketplaces. Manufacturers often provide BIM objects for their products, ensuring accuracy and reliability. Additionally, organizations like BIMobject and BIMsmith offer extensive libraries of BIM objects, although mostly European manufactured building products.
How BIM Objects Improve Collaboration BIM objects promote collaboration by serving as a common language for architects, engineers, contractors, and other stakeholders. They facilitate the sharing of accurate product information, reducing errors and misunderstandings during the design and construction phases.
Section 3: Building Information Modeling (BIM)
What is BIM? Building Information Modeling (BIM) is a collaborative process that involves creating and managing digital representations of a building's physical and functional characteristics. BIM encompasses the entire lifecycle of a building, from design and construction to operation and maintenance. It promotes data-driven decision-making and improved project outcomes.
The Power of BIM in Construction Projects BIM offers numerous advantages in construction projects, including:
- Enhanced Visualization: BIM provides 3D visualizations for better understanding.
- Data Integration: BIM integrates diverse data sources for comprehensive insights.
- Efficient Coordination: BIM aids in clash detection and coordination.
- Improved Sustainability: BIM supports sustainable design and construction practices.
- Facility Management: BIM data is valuable for ongoing facility management.
BIM for Improved Project Management BIM plays a vital role in project management by facilitating:
- Efficient Communication: BIM fosters clear communication among project stakeholders.
- Risk Mitigation: BIM helps identify and mitigate potential risks early.
- Cost Control: Accurate data aids in budgeting and cost control.
- Timely Decision-Making: BIM supports informed, timely decisions during the project lifecycle.
Integrating Revit Families and BIM Objects with BIM Integrating Revit families and BIM objects into BIM workflows enhances project efficiency. Designers can incorporate real-world products into their BIM models, ensuring accurate representations and data. This integration streamlines collaboration and supports data-driven decision-making throughout the project.
Combining Revit Families, BIM Objects, and BIM
How Revit Families and BIM Objects Enhance BIM Workflows Combining Revit families and BIM objects within BIM workflows offers several advantages:
- Comprehensive Models: BIM models become comprehensive with accurate product representations.
- Data Consistency: Ensures consistency between design and specification data.
- Streamlined Documentation: Simplifies the generation of construction documents.
- Efficient Collaboration: Facilitates collaboration among designers, manufacturers, and contractors.
- Accurate Quantity Takeoffs: Supports precise quantity takeoffs and cost estimation.
Real-World Examples of Successful Projects Highlight real-world examples where the integration of Revit families, BIM objects, and BIM led to successful project outcomes. These examples can include case studies of projects in various sectors, such as commercial, residential, healthcare, or education.
Streamlining the Design and Construction Process Discuss how the combination of these tools streamlines the design and construction process, reducing errors, improving collaboration, and ultimately delivering projects on time and within budget.
Maximizing Efficiency and Minimizing Errors Emphasize the efficiency gains and error reduction achieved by seamlessly integrating Revit families and BIM objects into BIM workflows. This leads to smoother project execution and better overall results.
We've explored three critical components that are transforming the industry: Revit families, BIM objects, and Building Information Modeling (BIM).
Revit families serve as the building blocks of your digital designs, offering efficiency, customization, and consistency. BIM objects(Digital Twins) take this a step further by providing detailed, data-rich representations of real-world products, enabling smarter design decisions. BIM, the overarching framework, fosters collaboration and data-driven choices throughout a project's lifecycle.
By seamlessly integrating Revit families and BIM objects into your BIM workflows, you not only streamline your projects but also minimize errors, enhance collaboration, and improve overall outcomes. The real-world examples we've shared demonstrate that these tools are not just industry buzzwords; they're vital components of successful architecture and construction projects.
Ready to harness the power of Revit families, BIM objects, and BIM for your architectural and construction endeavours? ABA Hughes is here to guide you on this transformative journey. Contact us today to learn how we can help you incorporate these cutting-edge tools into your projects, maximize efficiency, and minimize errors.
