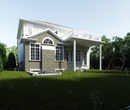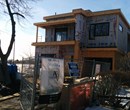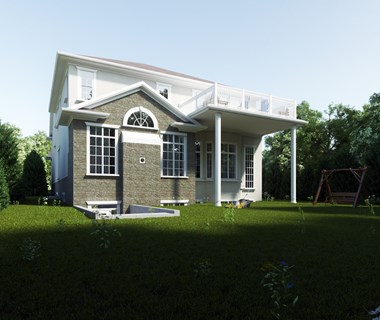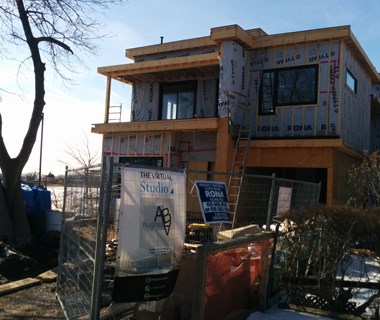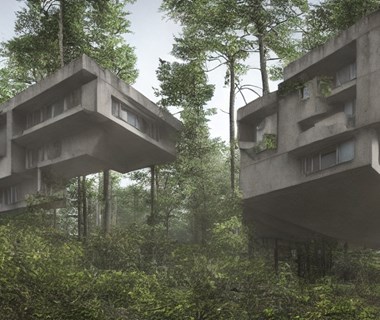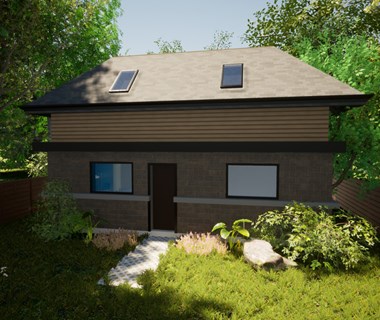Unlocking the Potential of Laneway/ Coach Houses: A Comprehensive Guide
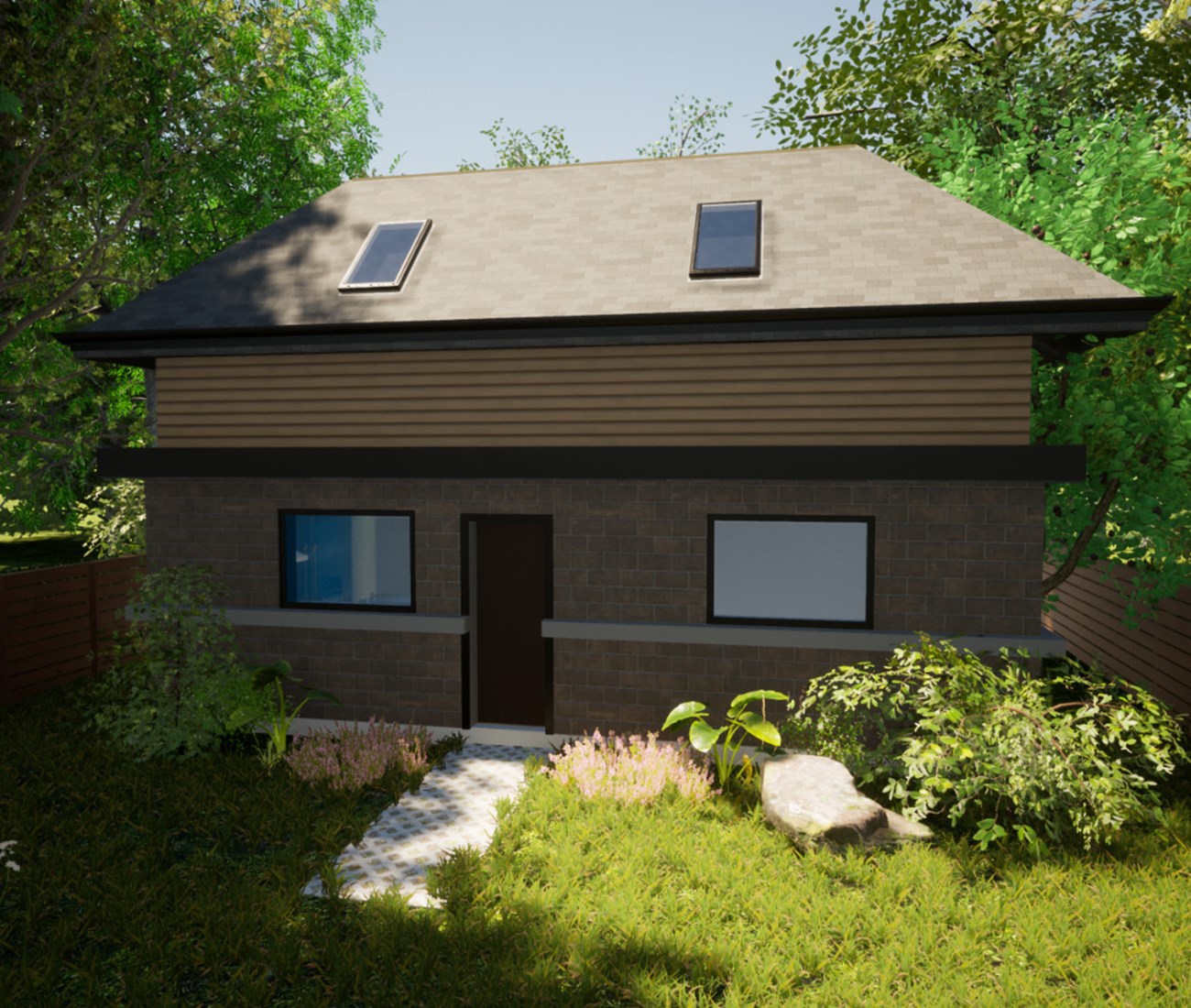

Written by Brent Hughes
Unlocking the Potential of Laneway Houses: A Comprehensive Guide
Introduction: In the ever-evolving landscape of urban living, laneway houses have emerged as a promising solution to address the growing need for affordable housing and sustainable development. Whether you're a homeowner in Toronto, Brampton, or Halton, understanding the intricacies of laneway houses, their benefits, and the associated zoning regulations can be instrumental in unlocking the full potential of your property. In this comprehensive guide, we will delve deep into the world of laneway housing, exploring its different facets, and shedding light on the zoning regulations that govern these auxiliary structures.
Chapter 1: Laneway Houses - A Modern Housing Solution
Laneway houses, also known as laneway suites or garden suites, are secondary dwellings constructed behind traditional street-facing homes on lots abutting a public laneway. These unique living spaces offer a viable alternative to traditional housing options and play a pivotal role in addressing the shortage of affordable rental housing in urban areas. Laneway houses are designed to enhance the quality of living while intensifying existing neighbourhoods, making optimal use of infrastructure, and revitalizing underutilized urban spaces. Unlike basement apartments, laneway houses provide superior-quality of living spaces while minimizing disturbances to the main house.
Chapter 2: Understanding Zoning Regulations
To harness the potential of laneway houses, it's essential to comprehend the zoning regulations that dictate their construction and usage. In 2018, the City of Toronto officially amended its zoning by-law to allow for laneway housing within the city limits. This significant change paved the way for simplified, cost-effective approval processes, making laneway housing an attractive option for homeowners.
Key Zoning Regulations:
- Height Restrictions: Laneway houses must adhere to specific height restrictions, typically not exceeding 4.5 meters in height when located in the side or rear yard.
- Setback Requirements: Setback requirements dictate how far a laneway house must be positioned from property lines and existing structures. These regulations are essential for maintaining privacy and safety.
- Access and Size: Laneway suites must provide a 1.2-meter pedestrian path to the main access point. Additionally, their maximum size is usually limited to 35 square meters in residential zones.
Chapter 3: Embracing the Economic Benefits
Beyond addressing housing needs, laneway houses offer substantial economic advantages for homeowners. In an era where the cost of living continues to rise, laneway housing can provide an additional source of income through rental opportunities. By utilizing the available space on your property efficiently, you can tap into the rental market, contributing to your financial well-being while adhering to local regulations. This additional income stream can significantly offset the costs associated with property ownership and maintenance.
Chapter 4: Navigating the Zoning Toronto Map
To fully understand the potential for laneway houses on your property, it's crucial to navigate the zoning regulations specific to your location. Toronto, Brampton, and Halton each have their zoning by-laws that outline the rules and guidelines for laneway housing. A detailed examination of these regulations, often available through zoning Toronto maps, can provide valuable insights into what is permitted on your property. Navigating the zoning Toronto map is a crucial step in the process of planning and developing a laneway house.
Chapter 5: Suite Toronto - Exploring Laneway Housing Opportunities
Suite Toronto is an initiative that encourages and facilitates laneway housing within the city. Under this program, homeowners are provided with resources and information to navigate the process of laneway housing development. Suite Toronto serves as a valuable resource for those interested in exploring laneway housing opportunities in Toronto.
Chapter 6: Garden in Suites - Enhancing Your Living Space
One of the significant advantages of laneway houses is their potential to create beautiful garden spaces. The integration of greenery and landscaping within laneway housing projects can significantly enhance the overall living experience. Garden suites offer a unique blend of modern living and natural beauty, providing homeowners with tranquil outdoor spaces that can be enjoyed year-round.
Conclusion: As urban centers continue to grow and evolve, laneway houses have emerged as a versatile solution to address housing needs, maximize property value, and contribute to sustainable urban development. Whether you're considering a laneway house for personal use, rental income, or both, understanding the zoning regulations and economic benefits is essential.
By unlocking the potential of laneway houses on your property, you can make a meaningful contribution to the affordable housing landscape while enjoying the advantages of additional income and enhanced living spaces. As Toronto, Brampton, and Halton continue to embrace laneway housing, now is the time to explore the possibilities and embark on a journey that transforms your property into a valuable asset for you and your community.

